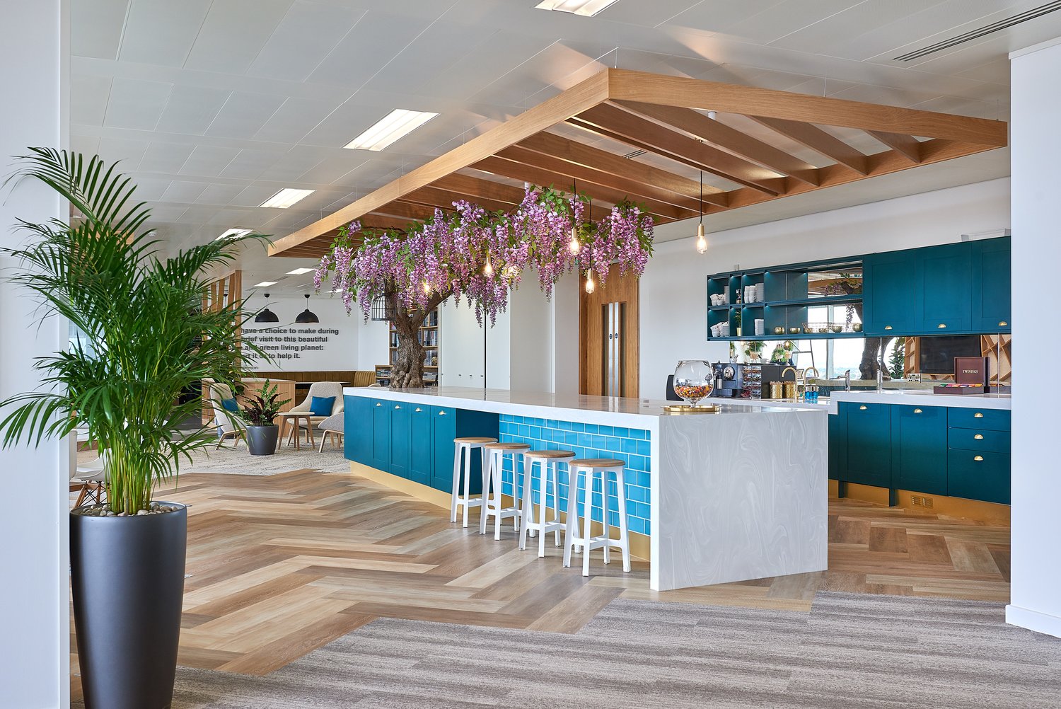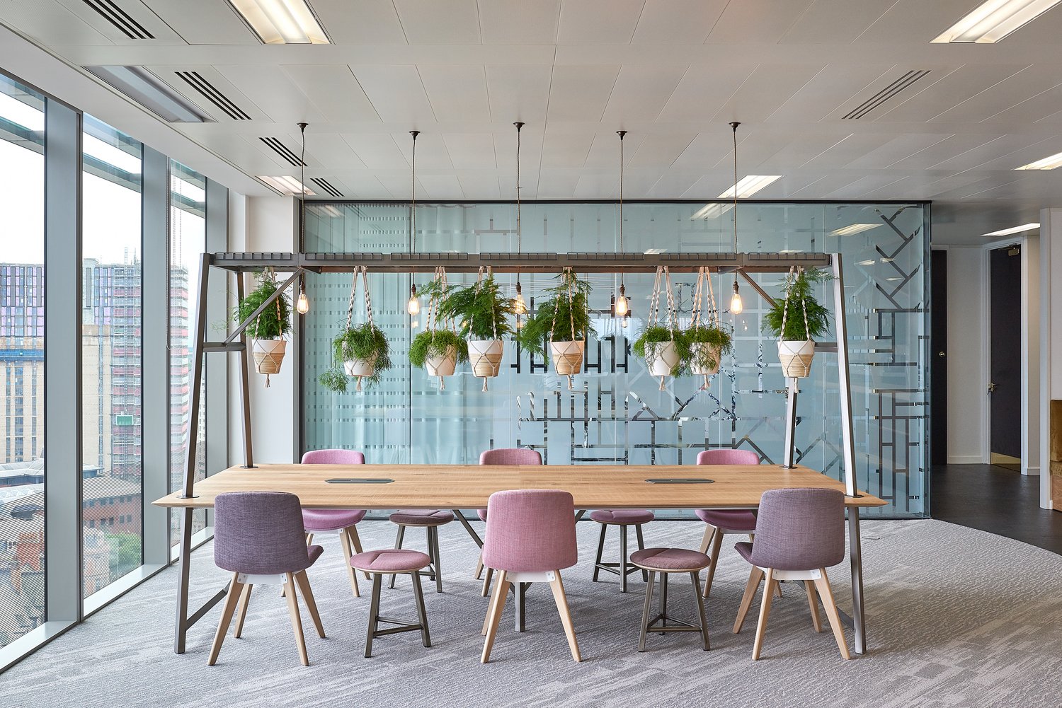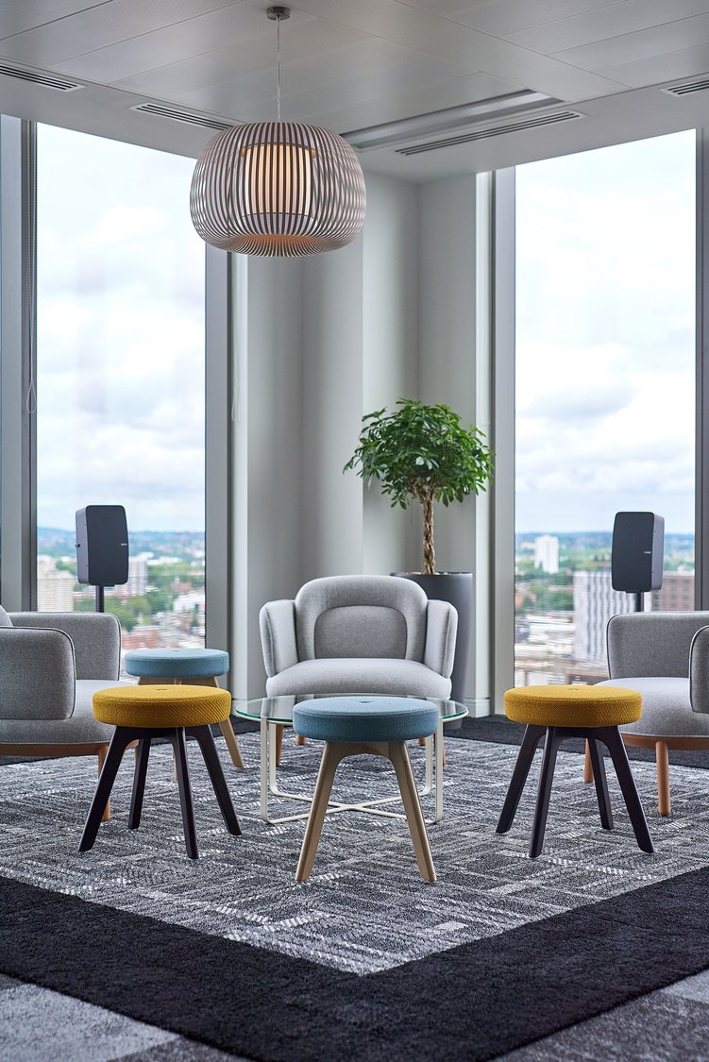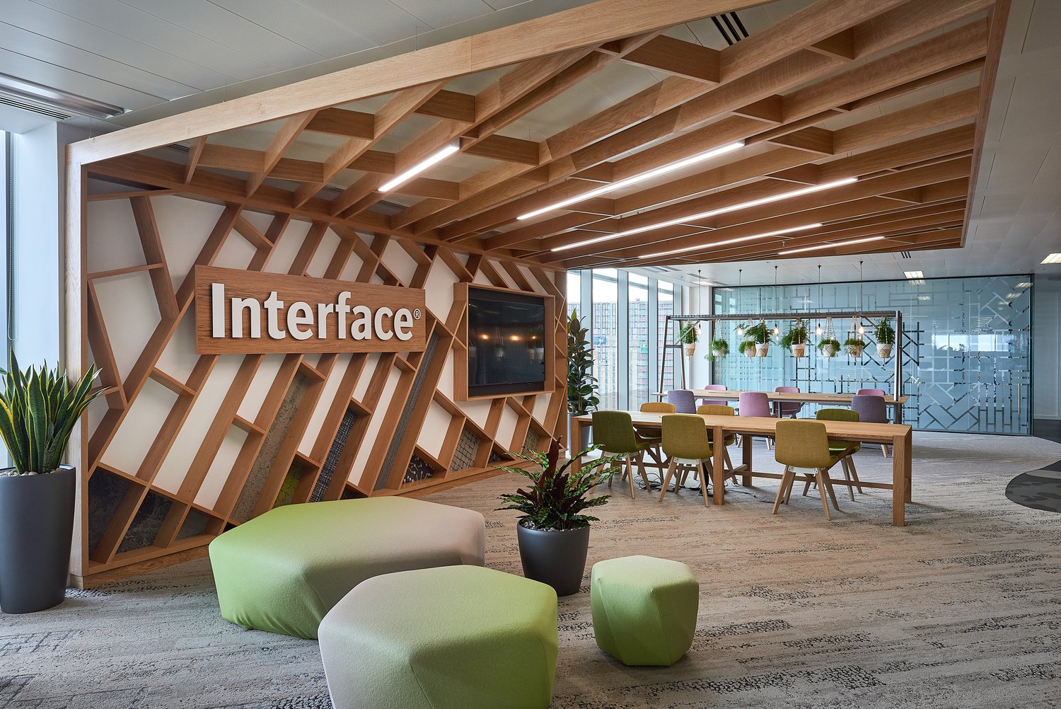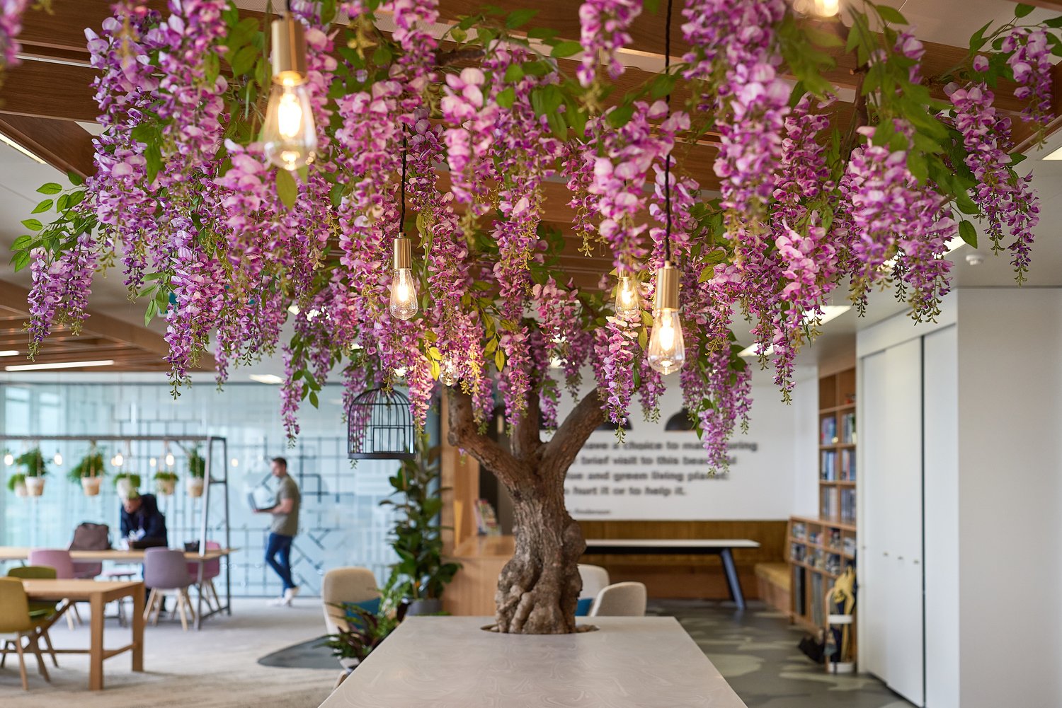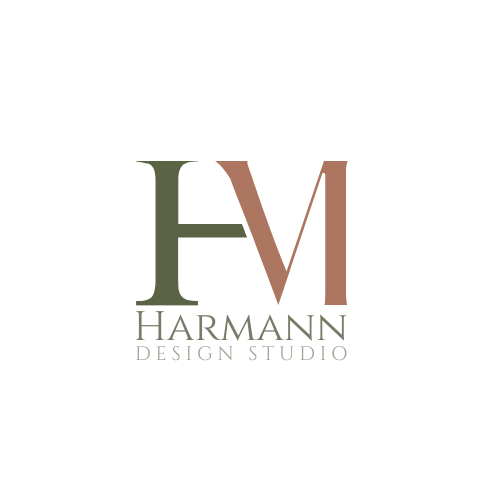Interface - The Colmore Building
7,500 sq ft Design & Build
Birmingham
Located on the 10th floor of The Colmore Building in the centre of the Business district Birmingham, is the ’Greenhouse’. Interface’s very first European HQ to showcase their full suite of products.
The brief was to create the wow factor! a space that would draw people in and where colleagues and customers could collaborate seamlessly. The challenge was to design a showroom and working office that had a diversity of spaces that didn’t distract from the flooring. A space devoid of barriers where the office blends into the show space, samples area, feature kitchen and bar.
Biophillia plays an important role in the design and is carefully incorporated into the space to echo the company’s eco and carbon-neutral goals
