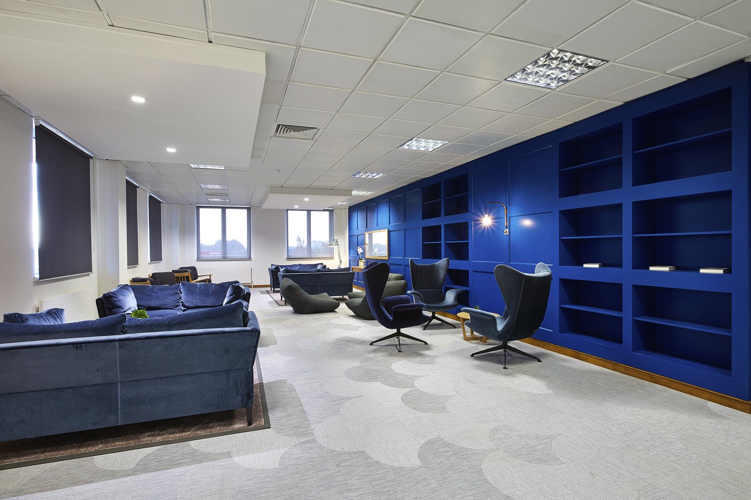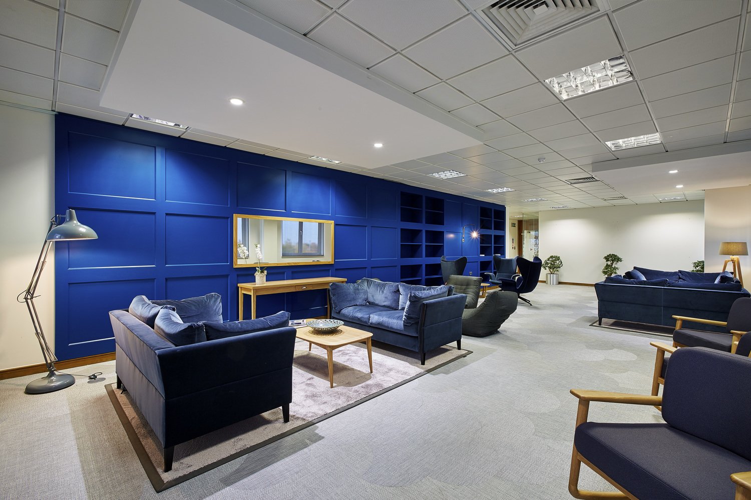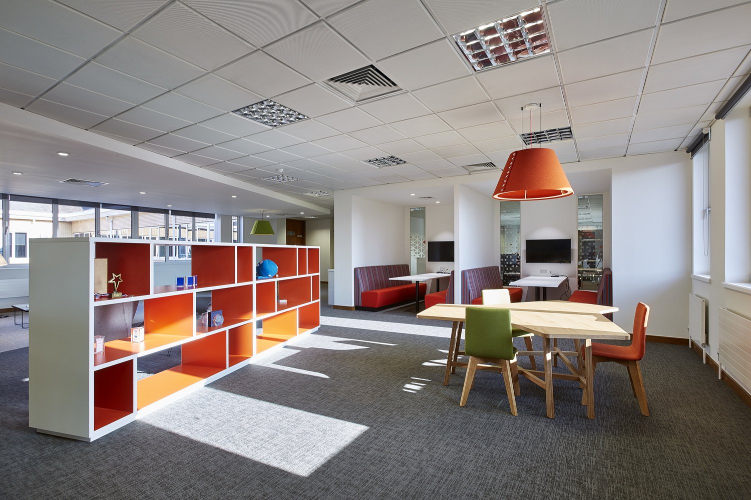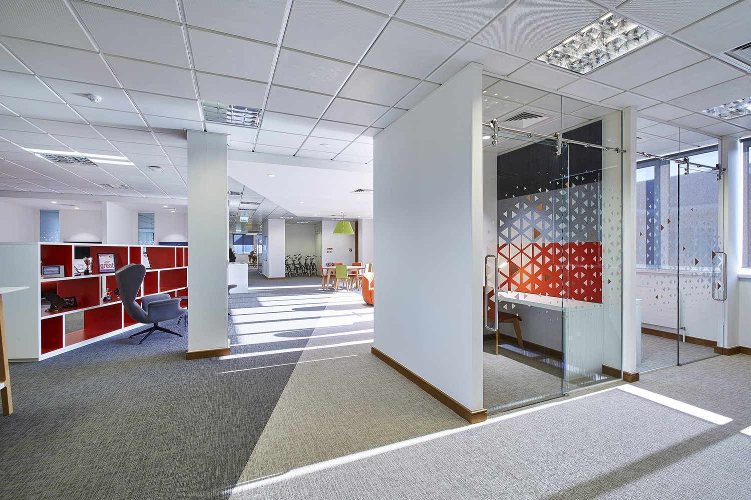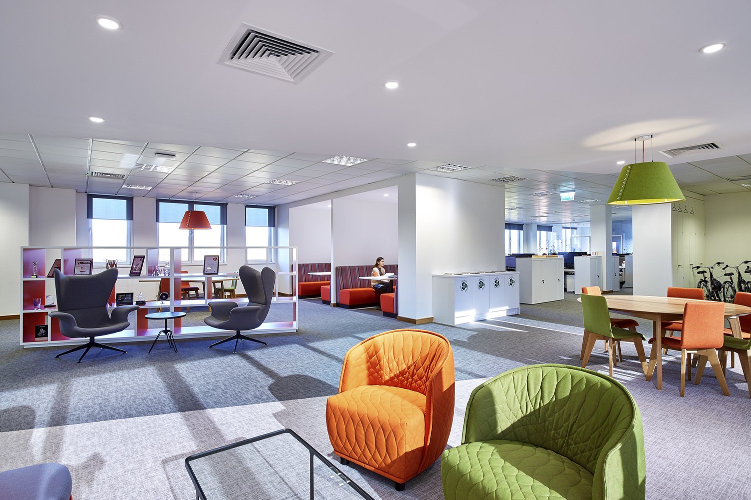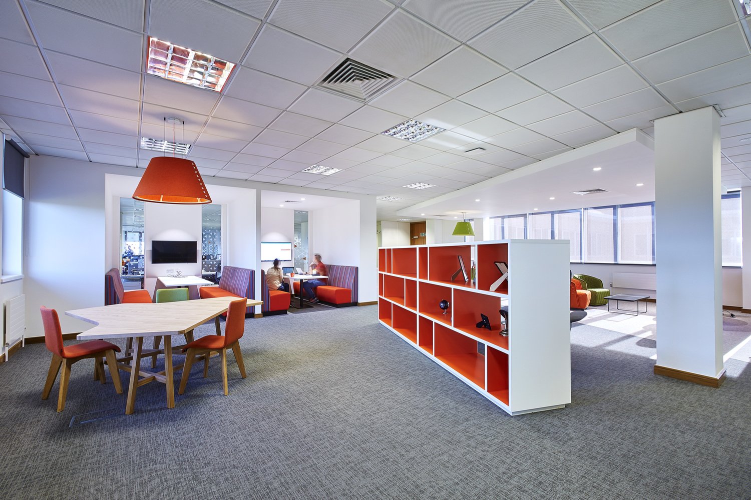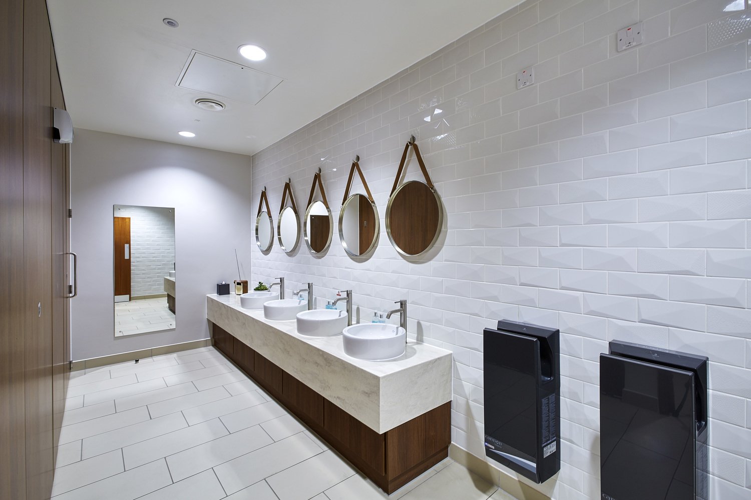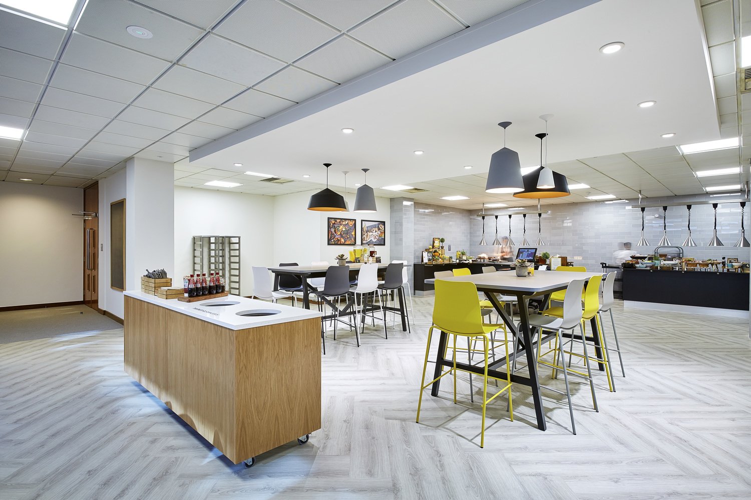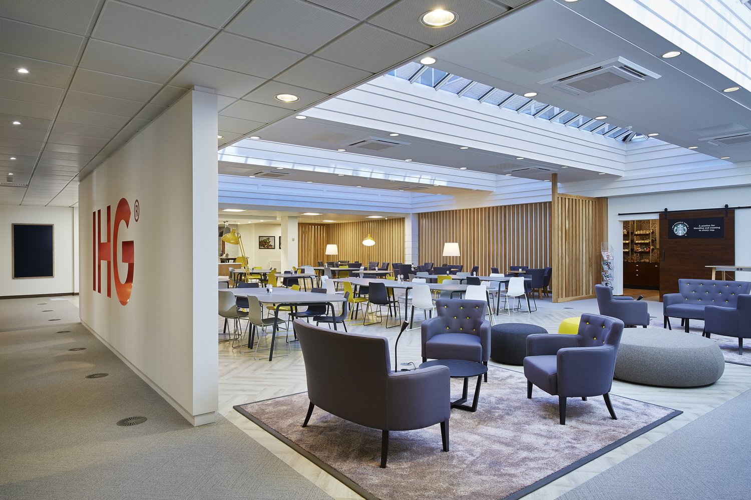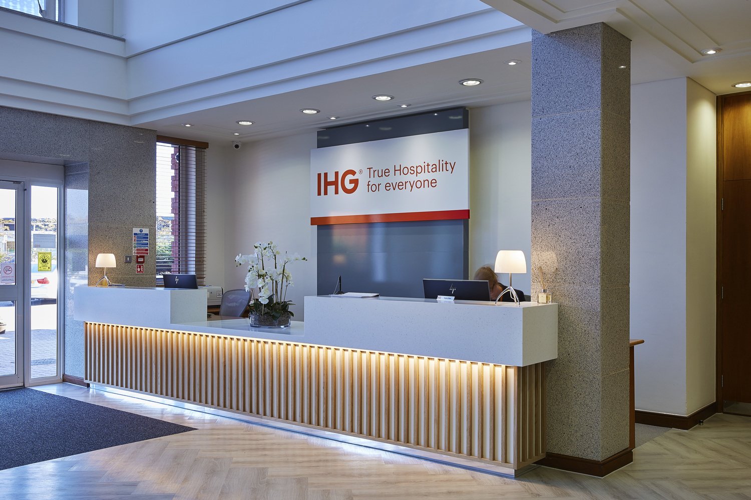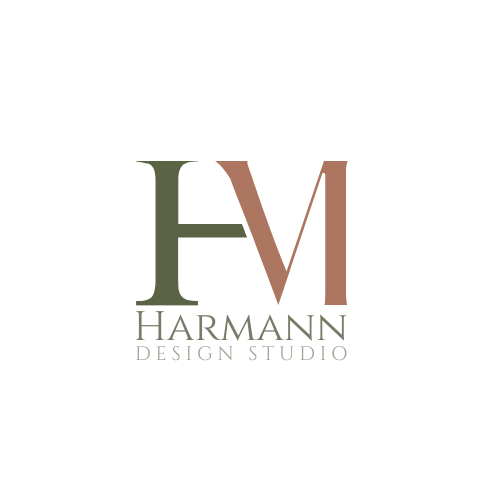IHG
50,000 sq ft
Design & Build
Taking inspiration from IHG’s diverse portfolio of hotels, this large refurbishment project over 3 floors was born out of a brief to connect the working spaces and create a collaborative environment. The design of the reception echoes a hotel lobby leading into the large feature atrium space which houses the staff restaurant, breakout and coffee shop areas.
In addition to this, the ground floor has a meeting suite, gym and yoga studio. All refurbished and upgraded to provide the best working environment with the emphasis on employee wellbeing.
On the 2nd & 3rd floor is the main open plan office space with a central area on each floor connecting the two sides of the building and providing a space to work away from the desk and to collaborate. The staff retreat can be found on the 3rd floor, a calming blue haven to escape the busy office
