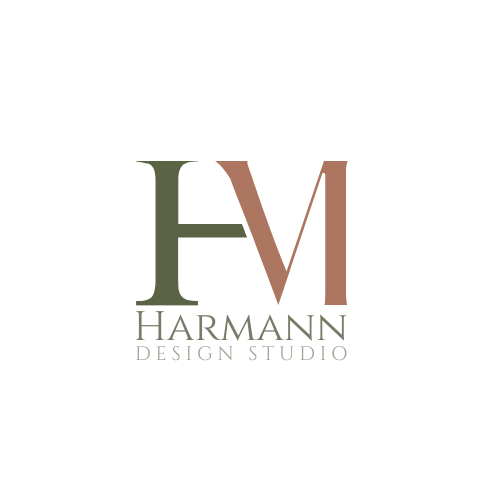The Harmann Process
Step 1. Feasibility
This initial phase involves preliminary building studies and surveys, as well as developing the project brief. It includes gaining a deeper understanding of you, your business, your work processes, and your design aspirations. Additionally, we assess project timelines and budgets to ensure alignment with your goals.
Step 2. Concept
This marks the beginning of the creative process, where we collaborate with you to develop 2D space plans and explore design influences and styles.
Step 3. Design Development
At this stage, we refine the details of the scheme, finalising internal layouts and specifying key finishes, furniture and equipment (FF&E) and develop feature lighting specification and layouts. Many clients choose to visualise their design through a 3D rendered images at this point.
Step 4. Detailed Design
Once the design has been signed off we move into the detailed design stage where we produce a set of fully coordinated construction drawings.
FF&E schedules will be finalised as will all sanitary, joinery and lighting requirements.
Step 5. Construction
Once a contractor has been appointed, we will work with the team to assist with any on-site design queries, snagging and meetings. Being part of the process from concept through to completion enables us to control your design goals and ensure a quality build with a snag free handover.









